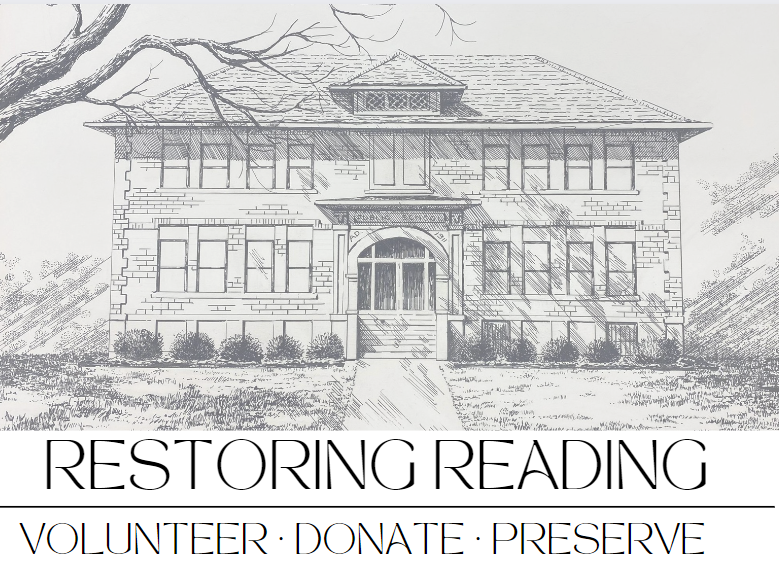

When Flat Rock’s third school burned, in March of 1910, plans were immediately made to build Flat Rock’s fourth school. During the time until the new school was completed, classes were held in the Burden building (old Masonic Temple), I.O.O.F. Hall, Methodist Church basement, Todds Photograph Gallery, the Metler building and above the Carter Funeral Home.
At that time Cooke Street extended through what is now the football field, which was originally property belonging to the Thomas Cooke farm, and the road connected to Mill Street. The road was still there on the 1924 & 1926 maps, but was closed when the field was fenced in. It is not clear when this was done.
The original specifications, dated April 18, 1911, state: “for the erection and completion of a public school to be erected at Flat Rock, Michigan, for Fractional District No. 1, Brownstown, Berlin and Ash.” It also specified that all trees should be protected. Promotion Certificates were in the name of Flat Rock Union School regardless of which township the students were from.
Apparently Hull and Hofman, in Detroit, were the Architects. The blue print shows that on the first floor there were three class rooms, two main entrances, corridors, two stairways (one to upstairs, and one to the basement), one closet and two small exterior porches on the west side of the building. The second floor had two classrooms, separated with sliding folded doors, a reception room, principal’s office, laboratory, library, dressing room, apparatus room, stairway, halls and a closet. The basement had two rooms, a boiler room, a coal room, corridor and small storage rooms. There was a tower above the roof, and the roof was slate. In the rear of the building a brick lined cistern was built underground. It had a capacity of 125 barrels, roughly 825 gallons. The playground and swings were in front of the school. It must have been decided to use the well and outhouses from the previous school. The well was located in front, to the left of the front entrance. The outhouses were in the back, at the end of the property. A flag pole was erected on top of the tower, and a fire escape was installed, from a second story window, on the west side of the building.

In 1911 and 1912, R.W. Sprinkle was the superintendent, and Gertrude Reading was the principal. Later the school was named for Miss Reading, who taught there for many years. There were five graduates in 1911, and in 1912 there were three. Commencement, in those years, was held in the I.O.O.F. Hall. Many former students remember the old school bell. The rope hung down to the first floor, close to the steps leading to the second
